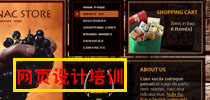

AutoCAD工具栏命令以及快捷键
-
AutoCAD14工具栏命令以及快捷键
Draw 绘制/绘图工具 Stretch 拉伸 s
Line 直线 l Lengthen 拉长 len
Construction Line 参照线/构造线 xl Trim 修剪 tr
Ray 射线 ray Extend 延伸 ex
Multiline 多线 ml Change 变化/改变 -ch
Polyline 多线段/多义线 pl Break 打断 br
3D Polyline 3D多线段 3p Chamfer 倒直角 cha
Polygon 正多边形 pol Fillet 倒圆角 f
Rectangle 矩形 rec Explode 分解/爆炸 x
Arc 圆弧 a Modify Ⅱ 修改
Circle 圆 c Draworder 显示次序 dr
Donut 圆环 do Edit Hatch 编辑图案填充 he
Spline 样条曲线 spl Edit Polyline 编辑多线段 pe
Ellipse 椭圆 el Edit Spline 编辑样条曲线 spe
Insert Block 插入块 i Edit Multiline 编辑多线 mledit
Make Block 创建块 b Edit Attribute 编辑属性 ate
Point 点 po Edit Text 编辑文字 ed
Hatch 图形填充 h/bh Union 并集 uni
Region 面域 reg Subtract 差集 su
Test 多行文字 t/mt Intersection 交集 in
ModifyⅠ 修改 Zoom 缩放 Z
Erase 删除 e Zoom Window 窗口缩放
Copy 复制对象 co/cp Zoom Dynamic 动态缩放
Mirror 镜像 mi Zoom Scale 比例缩放
3D Mirror 3D镜像 mi Zoom Center 中心缩放
Offset 偏移 o Zoom In 放大
Rectangular Array 矩形阵列 ar : r Zoom Out 缩小
Polar Array 环形阵列 ar : p Zoom All 全部缩放
3D Rec Ar 3D矩形阵列 3a : r Zoom Extents 范围缩放
3D Polar Ar 3D环形阵列 3a : p Inquiry 查询
Move 移动 m Distance 距离/长度 di
Rotate 旋转 ro Area 面积 aa
3D Rotate 3D旋转 rev Mass Properties 质量特性/体积
Align 对齐 al List 列表显示 li/ls
Scale 等比缩放 sc Locate Point 点坐标 id
Object Properties 对象特性 Center Mark 圆心标记 dce
Make Object's Layer Current 把对象的图层设为当前层 Dimension Edit 编辑标注 ded
Dimension Text Edit 编辑标注文字 dimted
Layers 图层 la Dimension Styles 标注样式 d
Layers Control 图层控制 Dimension Update 标注更新
Color Control 颜色控制 Standard Toolbar 标准工具栏
Linetype 线型 lt New 新建 Ctrl+n
Linetype Control 线型控制 Open 打开 Ctrl+o
Properties 特性 mo Save 保存 Ctrl+s
Object Snap 对象捕捉 Print 打印 Ctrl+p
Tracking 追踪 Print Preview 打印预览 pre
Snap From 捕捉自 form Spelling 拼写检查 sp
Snap to Endpoint 捕捉到端点 endp Cut 剪切到剪切板 Ctrl+x
Midpoint 捕捉到中点 mid Copy 复制到剪切板 co/cp
Intersection 捕捉到交点 int Paste 从剪切板粘贴 Ctrl+v
Apparent Intersection 捕捉虚交点 appint Match Properties 特性匹配 ma
Center 捕捉到圆心 cen Undo 放弃/撤消 Ctrl+z/u
Quadrant 捕捉到象限点 qua Redo 重做 Ctrl+y
Tangent 捕捉到切点 tan Launch Browser 启动浏览器
Perpendicular 捕捉到垂足 per Object Snap 轨迹追踪
Insertion 捕捉到插入点 ins UCS UCS/坐标
Node 捕捉到节点 nod Inquiry 查询
Nearest 捕捉到最近点 nea Redraw All 全部重做 ra
Quick 快速捕捉 qui Aerial View 鸟瞰视图 av
None 无捕捉 non Viewpoint 命名视图/视点
Object Snap Settings 对象捕捉设置 os Pan 实时平移 p
Dimension 标注 Zoom 实时缩放 z
Linear 线性/直线标注 dli Zoom Window 窗口缩放/缩放
Aligned 对齐/角度线标注 dal Zoom Previous 缩放前一个
Angular 角度标注 dan Help 帮助 F1
Ordinate 坐标标注 dor External Database 外部数据库
Radius 半径标注 dra Administration 管理
Diameter 直径标注 ddi Rows 行
Baseline 基线标注 dba Links 链接
Continue 连续标注 dco Select Objects 选择对象
Leader 引线标注 le Export Links 输出链接
Tolerance 形位/几何公差 tol SQL Editor SQL编辑器
Solids 实体 Right Views 右视图 vpoint
Box 长方体 box Front Views 主视图 vpoint
Sphere 球体 Back Views 后视图 vpoint
Cylinder 圆柱体 SW Isometric 西南等轴测视图 vpoint
Cone 圆锥体 SE Isometric 东南等轴测视图 vpoint
Wedge 楔体 we NE Isometric 东北等轴测视图 vpoint
Torus 圆环体 tor NW Isometric 西北等轴测视图 vpoint
Extrude 拉伸 ext UCS 坐标系
revolve 旋转 rev UCS 坐标系 ucs
Slice 剖切 sl Named 命名坐标 dducs
Section 截面 sec Preset 预置坐标 dducsp
Interfere 干涉 inf Previous 前一个坐标 ucs
Soldraw 设置图形 World 世界坐标 ucs
Solview 设置视图 Object 对象坐标 ucs
Solprof 设置配置 View 视图坐标 ucs
Surfaces 表面/曲面 Origin 原点坐标 ucs
2D Solid 二维填充 so Z Axis Vector Z轴矢量坐标 ucs
3D Face 三维面 3f 3 Point 三点坐标 ucs
3d box 长方体表面 ai_box X Axis Rotate X轴旋转坐标 ucs
3d wedge 楔体表面 ai_X Y Axis Rotate Y轴旋转 ucs
3d pyramid 棱锥面 ai_X Z Axis Vector Z轴旋转 ucs
3d cone 圆锥面 ai_X Render 渲染
3d sphere 球面 ai_X Hide 消隐 hi
3d dome 上半球面 ai_X Shade 着色 sha
3d dish 下半球面 ai_X Render 渲染 rr
3d torus 圆环面 ai_X Scenes 场景
Edge 边 Lights 光源
3dmesh 三维网格 Materials 材质
Revsurf 旋转曲面 Materials Library 材质库
Tabsurf 平移曲面 Mapping 贴图
Rulesurf 直纹曲面 Background 背景
Edgesurf 边界曲面 Fog 雾化
Viewpoint 视点 Landscape New 创建配景
Named Views 命名视图 vpoint Landscape Edit 编辑配景
Top Views 府视图 vpoint Landscape Library 配景库
Bottom Views 仰视图 vpoint Render Preferences 渲染设置
Left Views 左视图 vpoint Statistics 统计信 本文TAG关键词:
AutoCAD
随机推荐:
- 郑州软装设计培训班哪里有
- 郑州快速学习室内设计软件的培训班
- 郑州网页设计培训 如何学习网页设计
- 郑州零基础学3D效果图培训班哪里有
- 装潢设计培训和装饰设计培训有什么区别
- 郑州二七区室内设计培训班哪里有
- 平面设计师如何提高设计能力的10个方法
- 郑州室内设计培训教你最省钱的瓷砖选购方法
- 郑州室内设计培训我选择清新教育选对了
- 室内设计有底线吗
-

上一篇:郑州室内设计培训行业知识:七大设计攻略 
下一篇:郑州平面设计培训浅谈平面设计的目的















